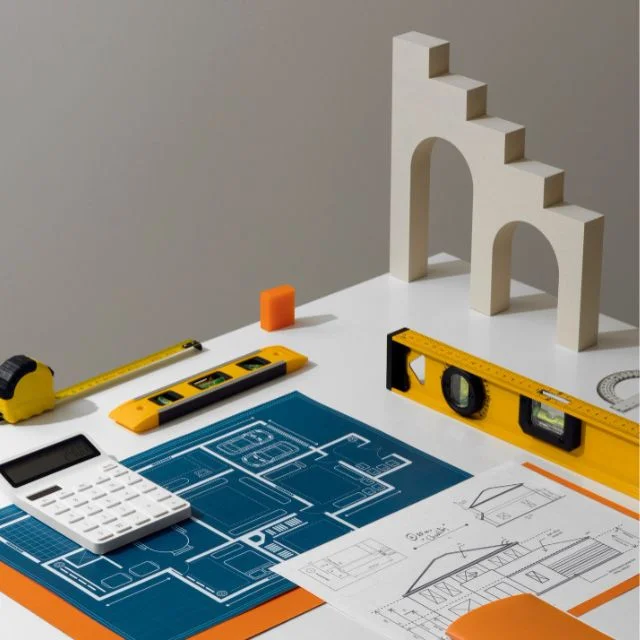Interior Designing Services
Are you looking to ...
- Residential Bungalows
- Residential Apartments
- Residential Apartments
- Commercial - Showrooms and Shops
- Hospitals and Clinics
We provide following services under Interior Designing –
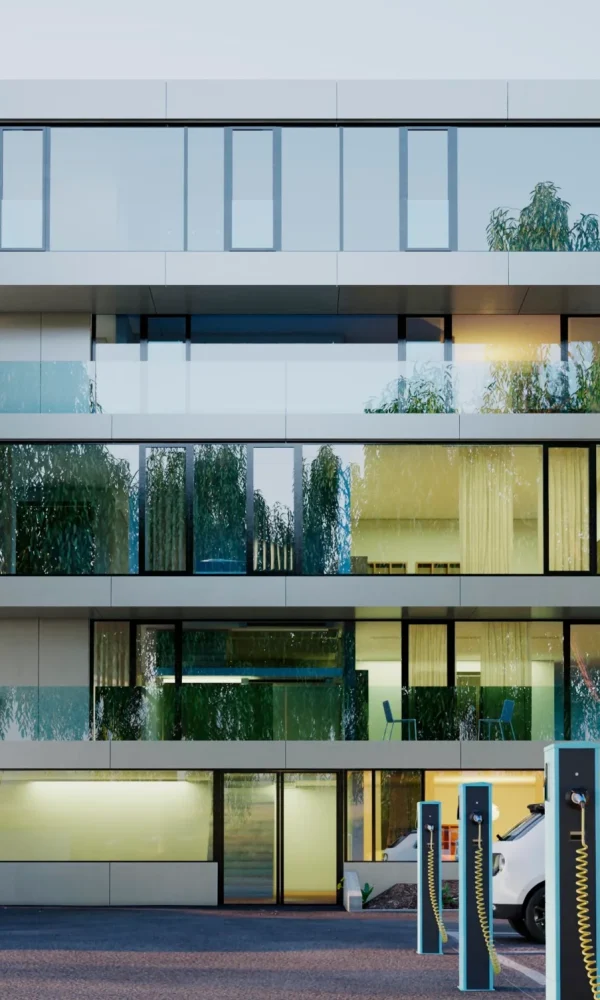

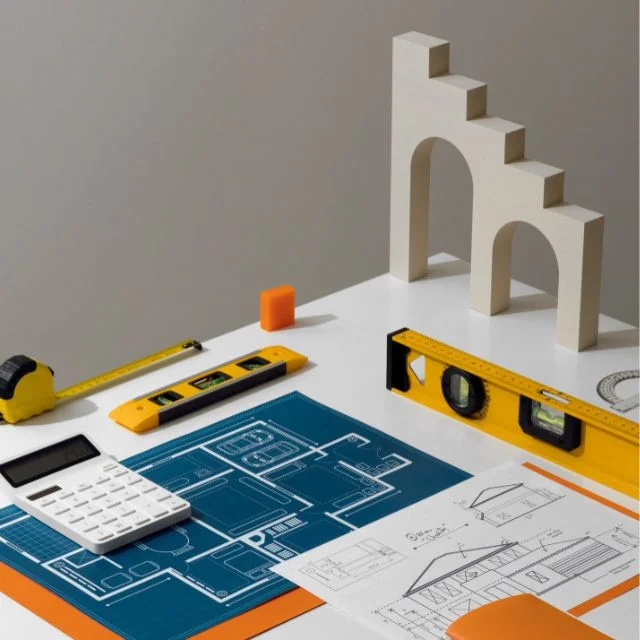
The overall activities that will take place in a certain space will determine choices such as lighting, access to other rooms, interior and exterior entrances, among many others.
These design questions that space planning arises influence a series of choices in the architectural project. Here’s a list of the main categories and some of the decisions they might trigger:
Floor and Space Planning
Space planning is the laying out and determination of the intended uses of a space (or several spaces) in any architectural project. We carefully base it upon the client’s functional requirements. We also use it as a good opportunity to incorporate the program as an important element into the architectural concept of the project.
Apart from being an interpretation of the client’s desires, space planning also integrates a series of questions of design that are important to consider. What kind of space is this? Is it for social or private uses? Does it involve working or resting? Does it need storage area?
The answer to those questions might not be so simple: a room could be used both for resting and for working, and also need storage area, for example. Multifunctionality of spaces triggers even more design interrogation.
The overall activities that will take place in a certain space will determine choices such as lighting, access to other rooms, interior and exterior entrances, among many others.
These design questions that space planning arises influence a series of choices in the architectural project. Here’s a list of the main categories and some of the decisions they might trigger:
these regard the adjacency of rooms and their relative size, the continuity and convivence between them, circulation within the space, main focal points and balance, levels of privacy, the visual and physical need for connections with the outdoors, arrangement of fixtures and required furniture, the placement of doors and windows, the flexibility of the initial scheme for future growth.
As with the previous kitchen example, here we deal with properly determining the finishings of work surfaces and humid zones, the flooring in regard to expected transit and visual perception of the space, colours and materials of walls and decoration.
Ttaking into account the intended use of each space, it’s important to determine levels of natural and artificial lighting, the selection and disposition of proper lighting artifacts, the arrangement of places for electrical and light plugs.
Technical choices: these refer mainly to aspects of climate comfort and sustainability such as orientation of rooms, the need for technical spaces for air conditioning, but also decisions that concern budget and legislative requirements such as the disposition of rooms in one or several stages and accessibility of spaces to elder people or people with disabilities.
Space planning might start with what we usually call ‘bubble plan’. This is a schematic plan diagram by which the various functions that need to be accommodated are delineated.
Normally it’s a progressive iteration, from the general to the specific: first the bubbles are vague, and we’re only interested in their relationship to each other; then we move on to be concerned about each’s own size and shape.
Once we’re comfortable enough with the layout, a floor plan with provisional walls, fixtures and furniture is sketched. This might be done manually with pencil and moveable paper cut-outs, or with computer aided design (CAD) software. Square footage and dimensions begin to be more precise for each space.
This preliminary floor plan is the basis for a whole set of new decisions regarding the interior lighting and furnishing of spaces, the designation of floor materials and the location of windows and doors. Usually, this is the time when we triangulate with sketches, render mock-ups and sections to evaluate how these design decisions would look.
These refer mainly to aspects of climate comfort and sustainability such as orientation of rooms, the need for technical spaces for air conditioning, but also decisions that concern budget and legislative requirements such as the disposition of rooms in one or several stages and accessibility of spaces to elder people or people with disabilities.
Space planning might start with what we usually call ‘bubble plan’. This is a schematic plan diagram by which the various functions that need to be accommodated are delineated.
Normally it’s a progressive iteration, from the general to the specific: first the bubbles are vague, and we’re only interested in their relationship to each other; then we move on to be concerned about each’s own size and shape.
Once we’re comfortable enough with the layout, a floor plan with provisional walls, fixtures and furniture is sketched. This might be done manually with pencil and moveable paper cut-outs, or with computer aided design (CAD) software. Square footage and dimensions begin to be more precise for each space.
This preliminary floor plan is the basis for a whole set of new decisions regarding the interior lighting and furnishing of spaces, the designation of floor materials and the location of windows and doors. Usually, this is the time when we triangulate with sketches, render mock-ups and sections to evaluate how these design decisions would look.
Design Management
We use this process to oversee the design from the initial conceptualization and planning stages through to the execution and completion of the project. This typically involves working closely with different teams (carpentry, electrical, plumbing, painting, civil etc) to ensure that the project is completed on time, within budget, and to the highest possible standards of quality and safety. This can include tasks such as reviewing design during execution, monitoring progress and timelines, and ensuring that all stakeholders are informed and involved in the process. Overall, our goal of design management is to ensure that the final project meets or exceeds the client’s expectations and is a success for all involved.
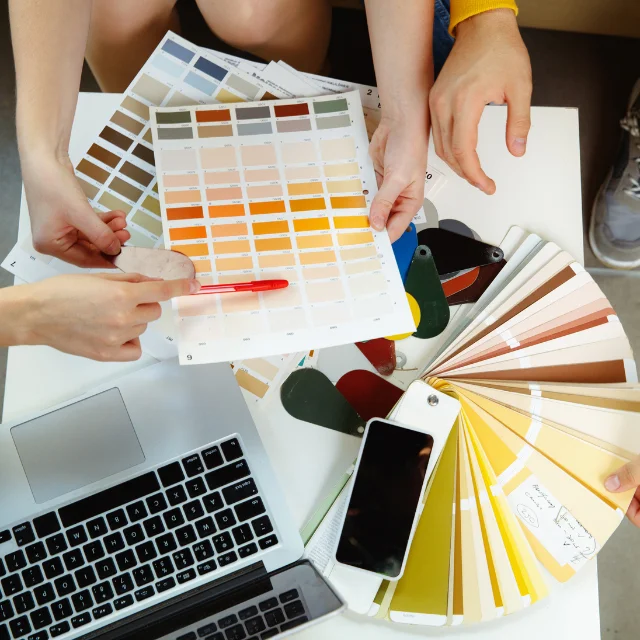
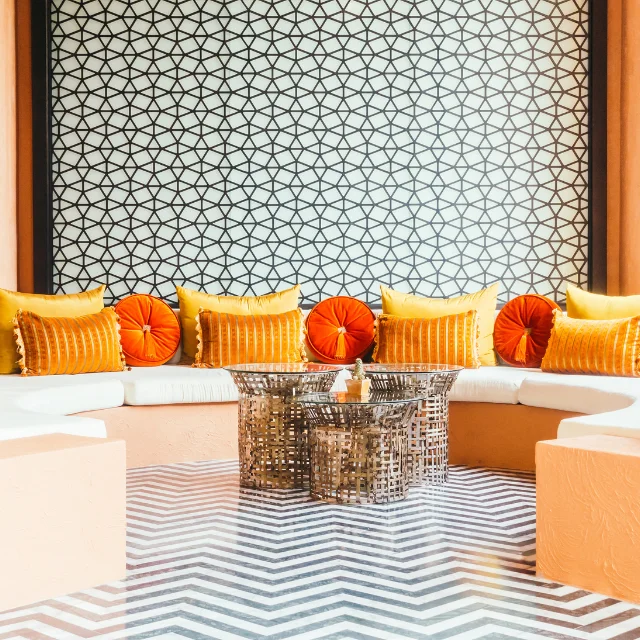
Furniture Design
Furniture is such a fundamental part of a home that the average person may not think much about what goes into actually creating the furniture. However, the reality is that a lot of consideration, trial, and error is necessary to produce practical and visually pleasing furniture.
We typically find classic and contemporary pieces to draw inspiration from. Depending on what client is after stylistically or what he asks for or needs, we customize the design for various furniture items like bed, side table, wardrobe, home-office, centre table..
At Design Play, we not only consider how client want the furniture item to look but also its comfort, cost, and its intended context so as to ensure that the item is in sync with the overall interior theme.
Colour Schemes (Palette selection/mood board)
Colour schemes are used to create style and appeal. Colours that create an aesthetic feeling when used together, commonly accompany each other in colour schemes. A basic color scheme will use two colours that look appealing together.
A mood board includes images, textures, and patterns that convey the overall style and atmosphere of the design. It sets the tone and direction for the design process, providing inspiration and guidance for the selection of colours, materials, and furniture.
At Design Play, we generally follow 60-30-10 rule for choosing a color palette and sticking to it. With this rule, we prefer to use a primary color 60% of the time; a secondary color 30% of the time; and an accent color 10% of the time.
Our idea of color harmony is that the combination we create is perfectly balanced with the right amount of contrast. The goal is to come up with a design that isn’t too bland but not too discordant either. Choosing the best colours for our designs is all about what client want his/her colours to feel and convey.
Looking at client’s personality and preferences, we enable Colour Scheme selection.
We believe right colours can not only uplift mood and provide relaxation but also heal. Hence, selection of right Colour Scheme is of utmost importance.

Lighting Plan
Whether you’re building a new home/office or significantly renovating an existing build, it is important to create your lighting plan at or before your “first fix” stage. First fix is everything that happens before the finishing like plastering and tiling.
For renovations in particular, a lot of work is to be done with the fixtures and power outlets that are already in place. However, with some thought and clever detailing and layering, it is possible to create a great lighting plan for any space.
So where do you begin? Start with asking yourself questions relating to the function of the room or space that you’re trying to light up. Think about all the potential uses of this space.
Renowned Interior designer Louise Misell offered us some great practical advice on how best to prepare for lighting an interior. In his words- “Take the time to sit in the space and think about how you use the room. How would you like it to feel at different times of the day?”
Take an open plan kitchen diner for example, you’ll need task lighting to prepare meals. Then when you are eating, you might prefer dimmed or softer lighting to set a relaxing mood.
Thinking about the different functions each space has helps plan lighting needs for that room so that one can layer lighting to create the appropriate mood”.
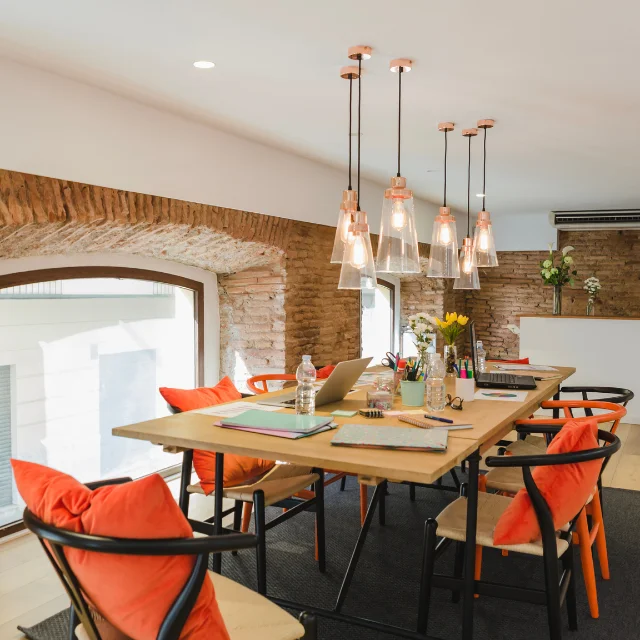
- Think about living areas – do they double up as a study spaces, craft areas or exercise zones? Or are they simply just used for watching TV?
- What is on display in the room? Is there artwork or picture frames you want to highlight? This will help determine what accent lighting you need.
- Who uses the space? Is it mostly used by older adults or younger children?
- What time of day is this space most likely to be used? Is there a flow of natural light?
The electrical and lighting plans of living space are just as important as all the other plans.
At Design Play, before we commence renovation or build, we consider above points to help craft client’s lighting plan.
False ceiling design
A false ceiling also known as dropped ceiling, T-bar ceiling, suspended ceiling or grid ceiling, has become a symbol of modernity and sophistication. Nowadays, people are well aware of the importance of a ceiling in a complete look and feel of the space.
Simply put, a false ceiling is a secondary or dropped ceiling that is constructed below the original ceiling and is held into place by metal or wooden frames- a true fifth wall.
False ceiling brings in the spark to the rooms and spaces. It is one of the ways to get desired ceiling designs and wonderful effects to accomplish your designing work. It not
