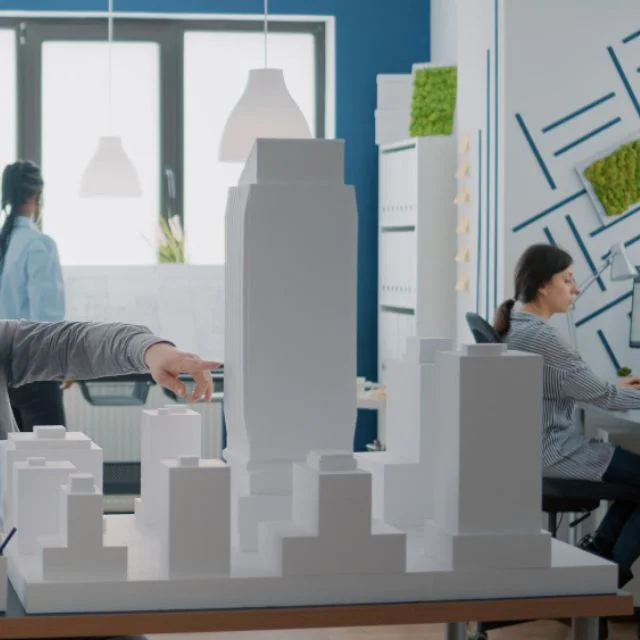Architecture Services
Are you looking to ...
- Private Bungalows
- Housing & Redevelopment
- Commercial
- Institutional
- Hospitality
- Hospitals
We provide following services under Architecture –
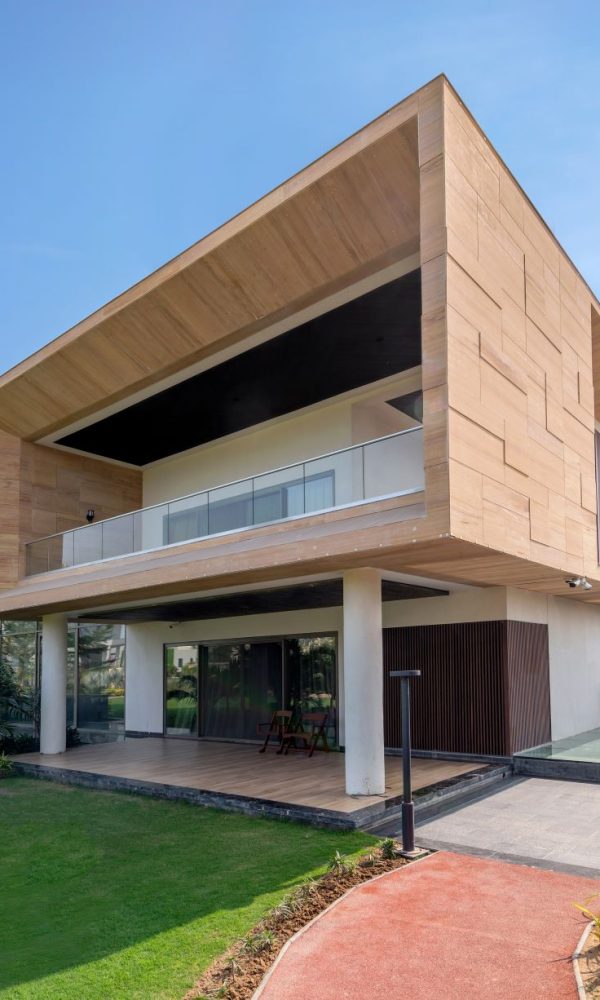

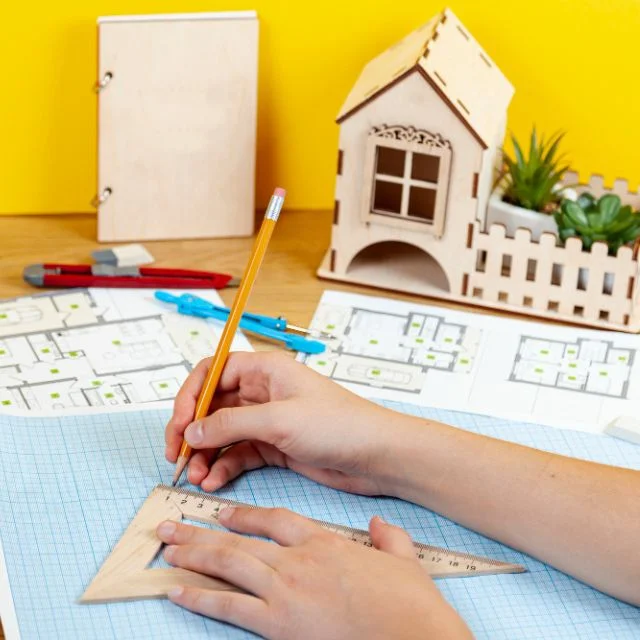
Client could love one or the other of our Concept Design – or he/she might choose a middle path. Whatever may be the feedback of client, once we understand client preferences and priorities in detail, we head back to develop the Final Design, where we build mathematically correct virtual models. It has a precise and final proposal. All it takes is Client’s signature on a Final Design for us to literally hand it to our construction crews/ execution team and get to work.
Evolving Concept Design & developing it
Concept design is typically our first design step and it a crucial part of design development that helps stakeholders visualize the solution early in the process. It is the initial big picture or macro design that shows what problems the design will solve, how it will solve them, and what it will feel like as it is solving them.
Concept Design help clients find out what their priorities are. They’re a great chance to say “we can spend this, but not that,” or “this approach seems worth a little extra money to us.” Client can even ask, “how would the costs change if we tried a different elevation over here or remove wall from this area?”
Often, it takes a picture to help you see where your investment is going. Your Conceptual Designs are just that.
At Design Play, the concept design process typically involves three components
- clarifying requirements,
- concept generation, and
- concept selection
Client could love one or the other of our Concept Design – or he/she might choose a middle path. Whatever may be the feedback of client, once we understand client preferences and priorities in detail, we head back to develop the Final Design, where we build mathematically correct virtual models. It has a precise and final proposal. All it takes is Client’s signature on a Final Design for us to literally hand it to our construction crews/ execution team and get to work.
Preparation of Execution Drawings
These Architectural drawings are developed from the finalized House plans that the client approves for execution. Details are given, classified in many ways like elevation drawings, staircase drawings, window drawings, etc. These drawings prepared by us-will start from the basic floor plan.
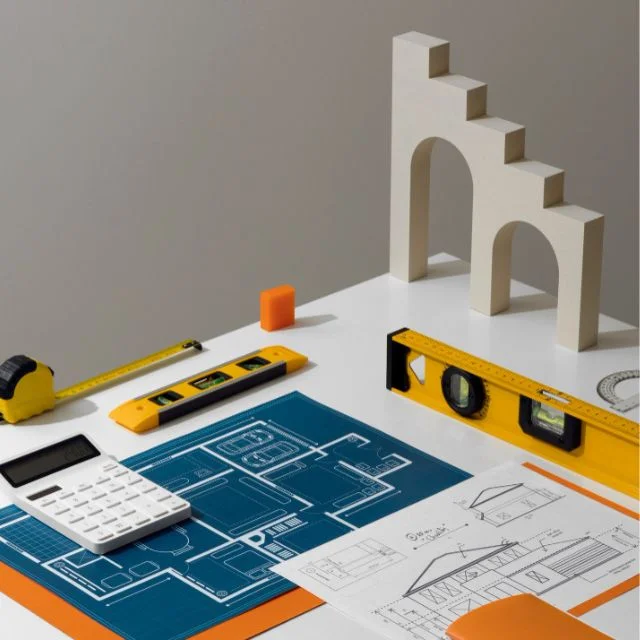
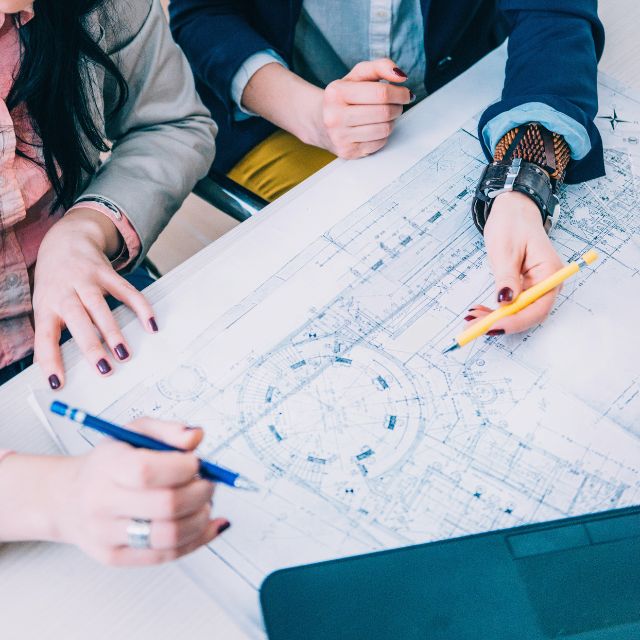
Co-ordination with Liasioning Architect and Other consultants
A Liaisoning Architect plays a crucial role in the construction industry in India. They are responsible for coordinating between the Sanctioning Authorities and Principal Architect, following up with various departments and Government authorities, and obtaining sanctions for the projects. They also help in document clearance, maximum extraction of built-up area, avoiding government penalties, procuring all necessary NOC’s, and giving legal opinions for building rules. We will co-ordinate with Liasioning Architect and other consultants as per the project need.
Periodic Supervision
We visit the site of work periodically, at intervals mutually agreed upon, to inspect / evaluate the progress of works to ensure that the project proceeds generally in accordance with the conditions of contract / drawings and to exercise time and quality control. Day-to-day supervision is carried out by a Construction Manager (Clerk of Works/ Site Supervisor or
Construction Management Agency in case of a large and complex project), who works under our guidance and direction.
